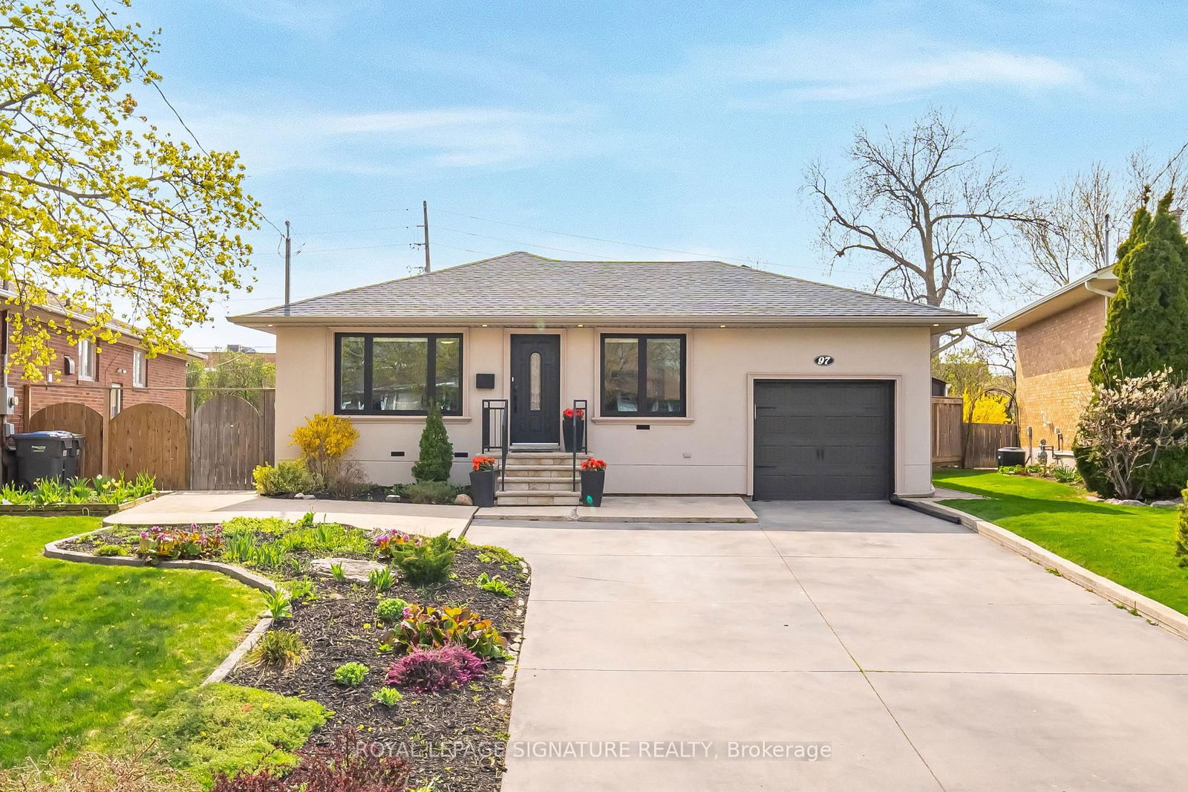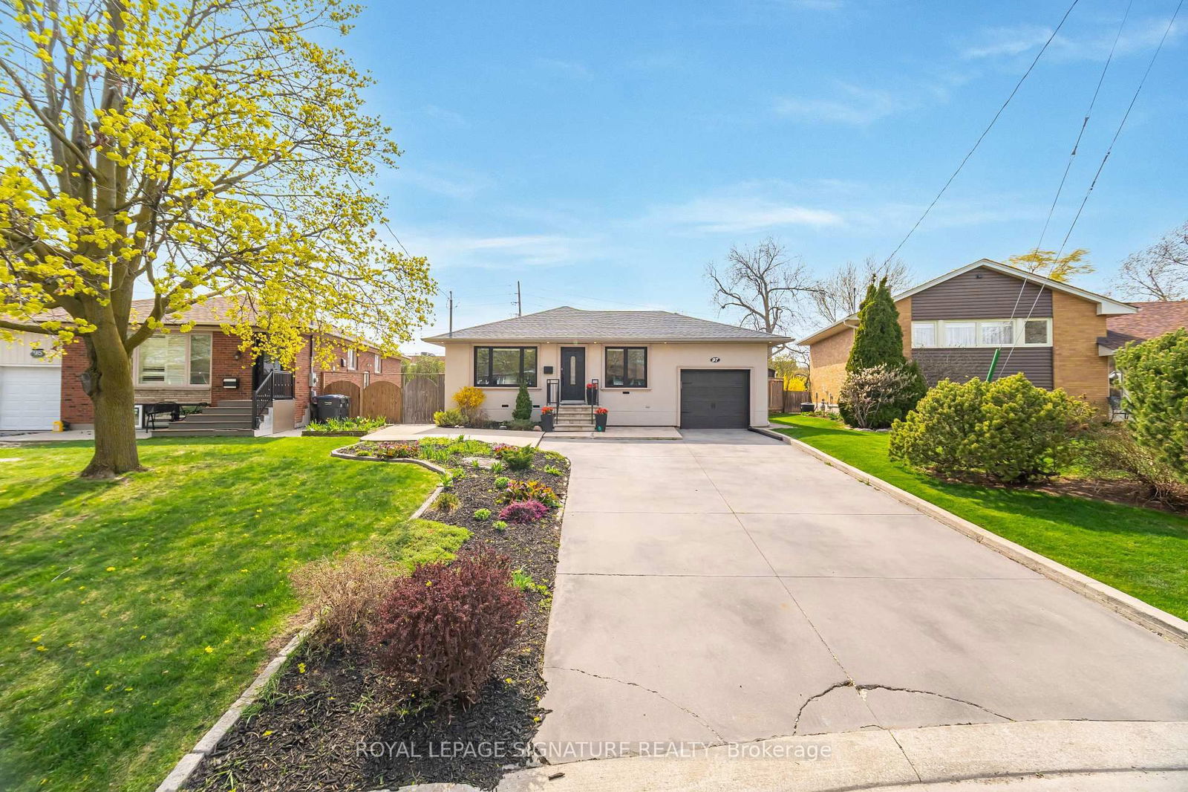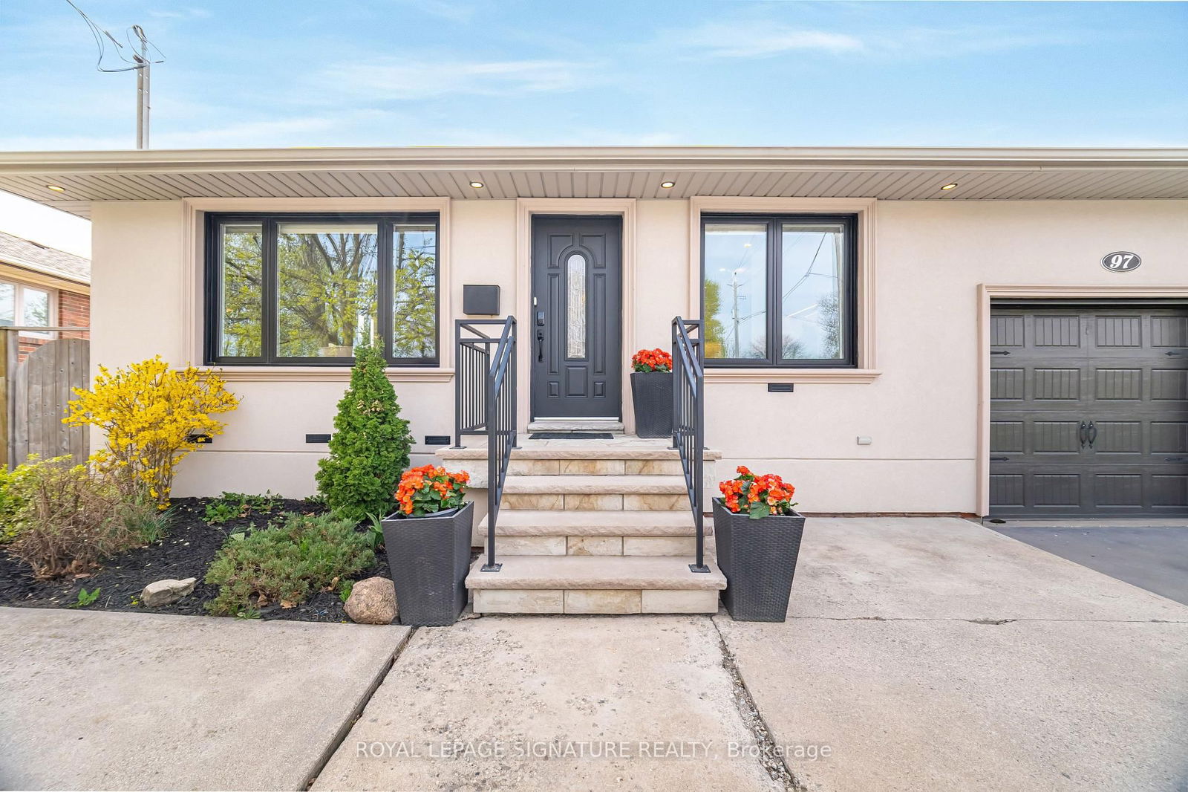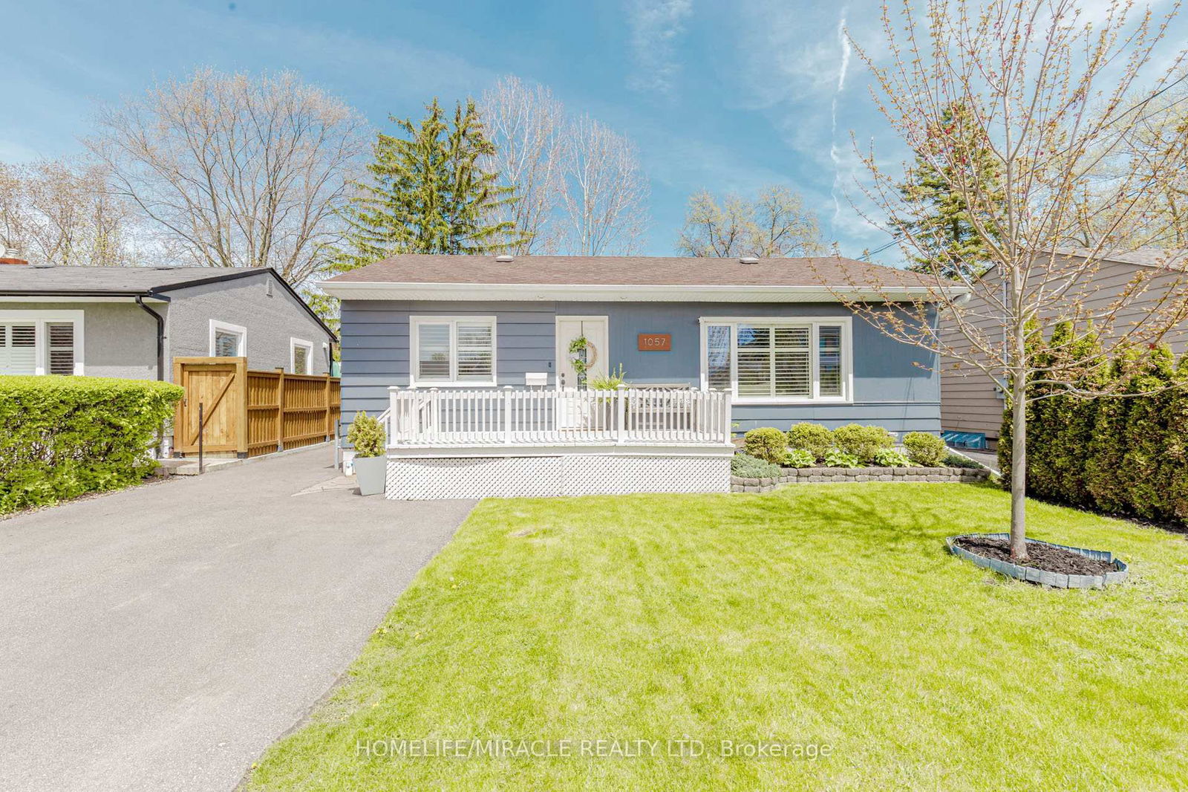Overview
-
Property Type
Detached, Bungalow
-
Bedrooms
3 + 1
-
Bathrooms
2
-
Basement
Finished + Sep Entrance
-
Kitchen
1
-
Total Parking
6 (1 Attached Garage)
-
Lot Size
152.62x39.1 (Feet)
-
Taxes
$6,674.00 (2024)
-
Type
Freehold
Property description for 97 Swanhurst Boulevard, Mississauga, Streetsville, L5N 1B8
Open house for 97 Swanhurst Boulevard, Mississauga, Streetsville, L5N 1B8

Property History for 97 Swanhurst Boulevard, Mississauga, Streetsville, L5N 1B8
This property has been sold 5 times before.
To view this property's sale price history please sign in or register
Local Real Estate Price Trends
Active listings
Average Selling Price of a Detached
April 2025
$1,093,333
Last 3 Months
$1,211,911
Last 12 Months
$1,230,968
April 2024
$1,462,000
Last 3 Months LY
$1,377,444
Last 12 Months LY
$1,331,210
Change
Change
Change
Historical Average Selling Price of a Detached in Streetsville
Average Selling Price
3 years ago
$1,526,778
Average Selling Price
5 years ago
$1,064,500
Average Selling Price
10 years ago
$707,000
Change
Change
Change
How many days Detached takes to sell (DOM)
April 2025
14
Last 3 Months
17
Last 12 Months
17
April 2024
13
Last 3 Months LY
8
Last 12 Months LY
19
Change
Change
Change
Average Selling price
Mortgage Calculator
This data is for informational purposes only.
|
Mortgage Payment per month |
|
|
Principal Amount |
Interest |
|
Total Payable |
Amortization |
Closing Cost Calculator
This data is for informational purposes only.
* A down payment of less than 20% is permitted only for first-time home buyers purchasing their principal residence. The minimum down payment required is 5% for the portion of the purchase price up to $500,000, and 10% for the portion between $500,000 and $1,500,000. For properties priced over $1,500,000, a minimum down payment of 20% is required.





















































